Housing in Japan generally falls into two categories: single-family detached homes and multifamily dwellings. While the majority of Japanese reside in single-family homes, both types offer unique features and cultural insights. A notable characteristic of Japanese housing is its shorter lifespan compared to Western homes, with many being rebuilt after 20-30 years.
The Traditional Japanese Home: A Unique Aesthetic
Traditional Japanese homes, often constructed of wood and paper, typically have one or two stories. They differ significantly from Western-style homes in terms of room usage. Apart from the genkan (entryway), kitchen, bathroom, and toilet, rooms in Japanese homes don’t have fixed purposes. Sliding doors, known as fusuma, create flexible partitions that can be adjusted to suit the needs of the moment. Many traditional homes also feature a washitsu, a room with tatami mat flooring designed for relaxation and traditional activities.
Modern Homes: A Blend of Tradition and Western Influence
Modern Japanese homes often incorporate Western-style elements while retaining some traditional features. These homes are constructed with similar materials to those in the West, like wood and iron. However, they may still include a washitsu or utilize sliding doors for flexible room arrangements.
Multifamily Dwellings: Apartments and Condominiums
Multifamily dwellings in Japan, such as apartment buildings and condominiums, offer rental and owner-occupied options. These dwellings are typically smaller than their Western counterparts, with many featuring wooden or tatami mat flooring. A tatami mat, traditionally made of rice straw, is now often composed of compressed wood chips or polystyrene foam. Most apartments consist of one room and a kitchen, while some may have additional dining or living areas.
Genkan: The Gateway to the Home
The genkan, a recessed entryway, is a crucial element in Japanese homes. It serves as a space to remove shoes before entering, preventing dirt from being tracked inside. After removing shoes, occupants typically change into slippers or house shoes for indoor use.
Japanese Toilets and Bathrooms: A Cultural Difference
In traditional Japanese homes, the toilet and bathroom are separate rooms. The traditional Japanese toilet, often referred to as a “squat toilet,” differs significantly from Western-style toilets. While initially unfamiliar to some Westerners, it involves squatting rather than sitting. In modern times, Western-style toilets are becoming increasingly common.
Japanese bathrooms typically feature separate shower and bathtub areas. The shower is used for washing, while the bathtub is for soaking and relaxation. The bathtub water is often reused for laundry purposes. In smaller apartments, the toilet and bathroom may be combined in a single room, similar to Western-style bathrooms.
Click here to learn more about Japanese life and culture!

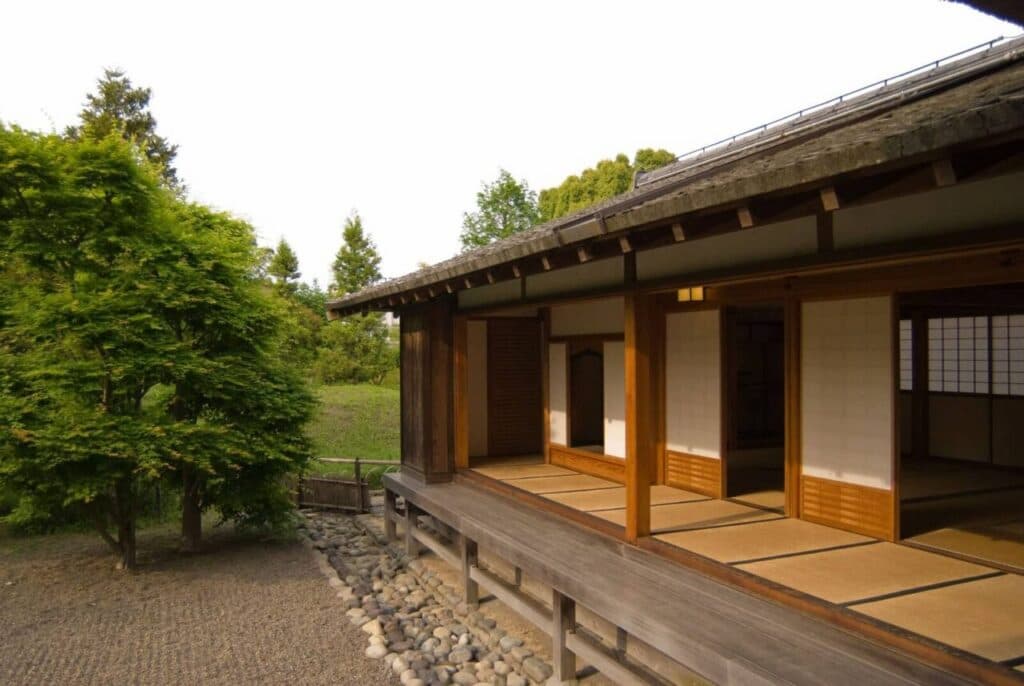
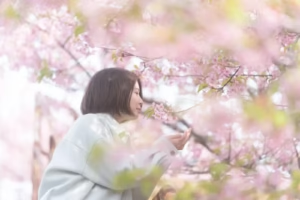
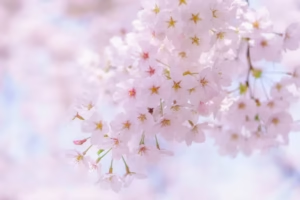

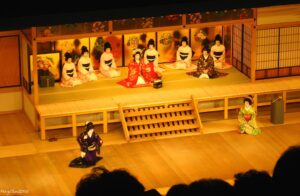


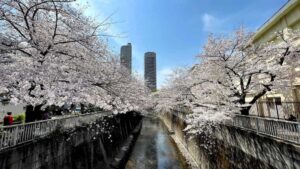
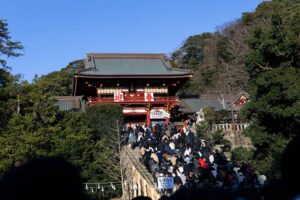
Comments